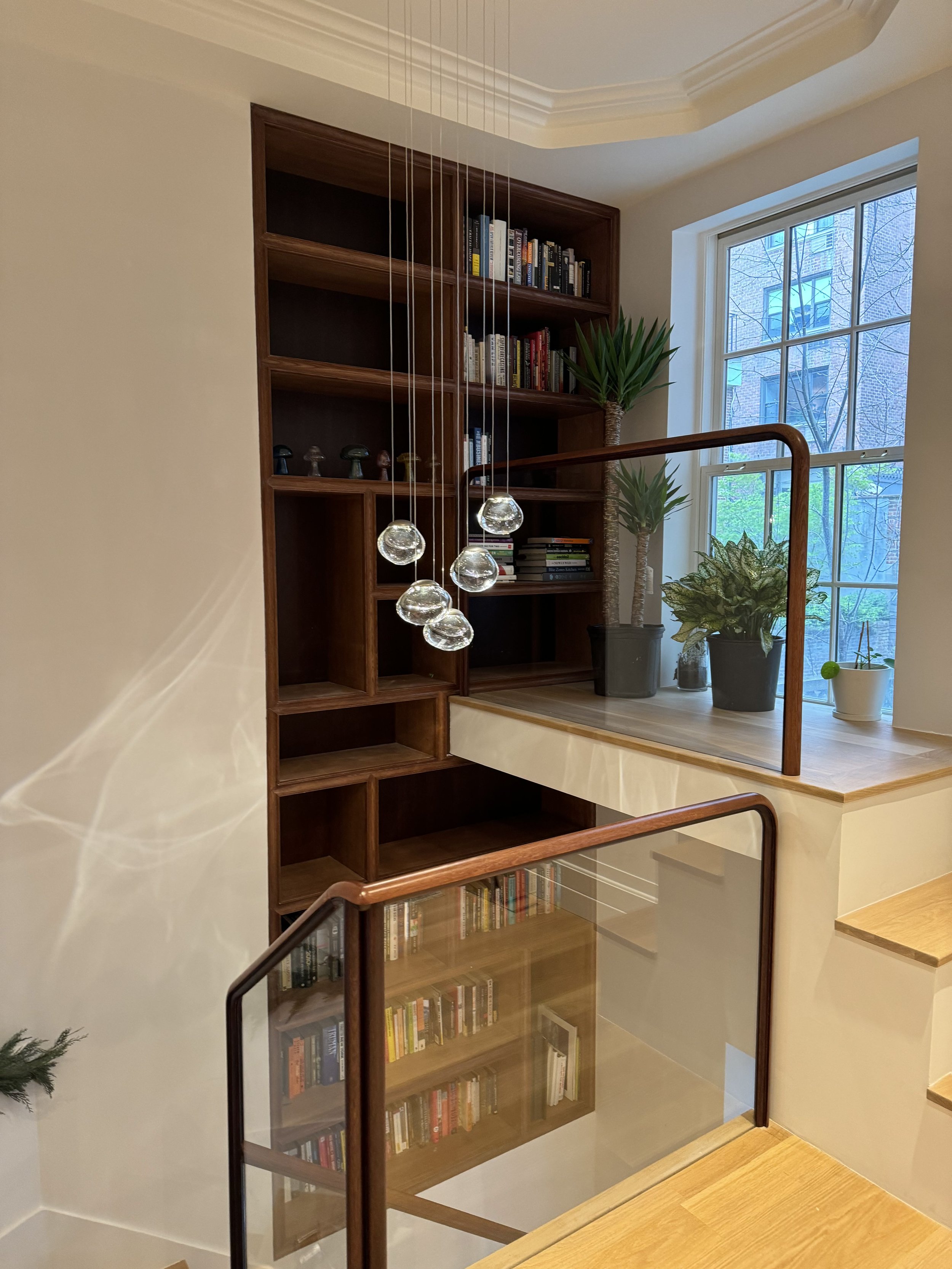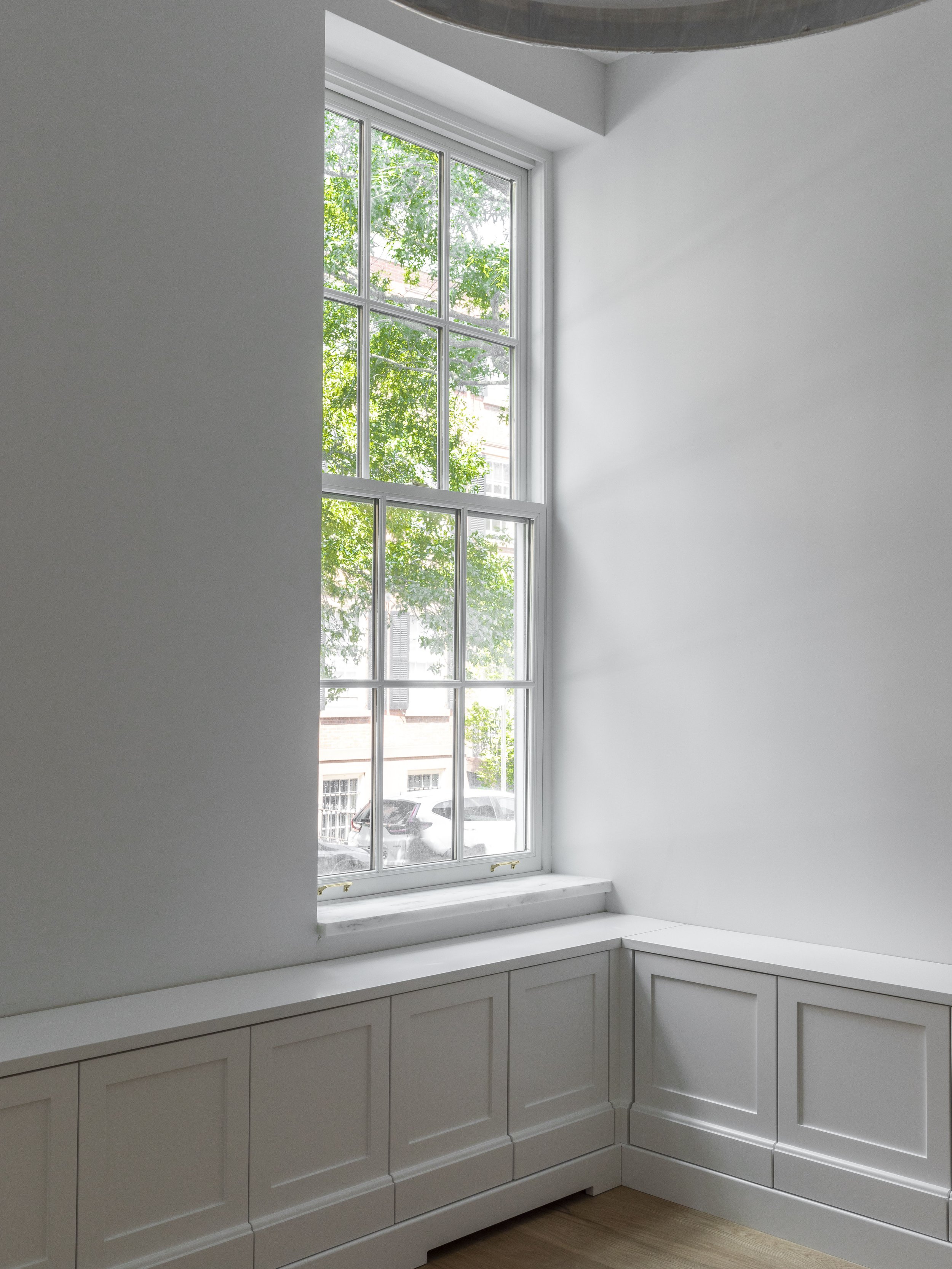
West Village Duplex





POP Architecture was tasked with devising the optimal layout for combining two apartments in Manhattan’s West Village. The goal of the renovation was to create a large kitchen with dedicated living and dining spaces. Two full bathrooms were relocated from the center of the floorplate - this modification allowed light to enter from both Greenwich Street and the rear courtyard and accommodates a large island. An innovative solution to the existing steam risers was to clad them in custom fluted enclosures that both match the detailing of the island paneling and allow heat to permeate the space. A spare bedroom or home office was also created. The entrance to one of the two units was eliminated, maximizing usable floor and wall space. Designed in collaboration with Johanna Barger Design and built by Build Ops.
A second phase, addressing the lower level and private rear terrace, is currently under construction.
