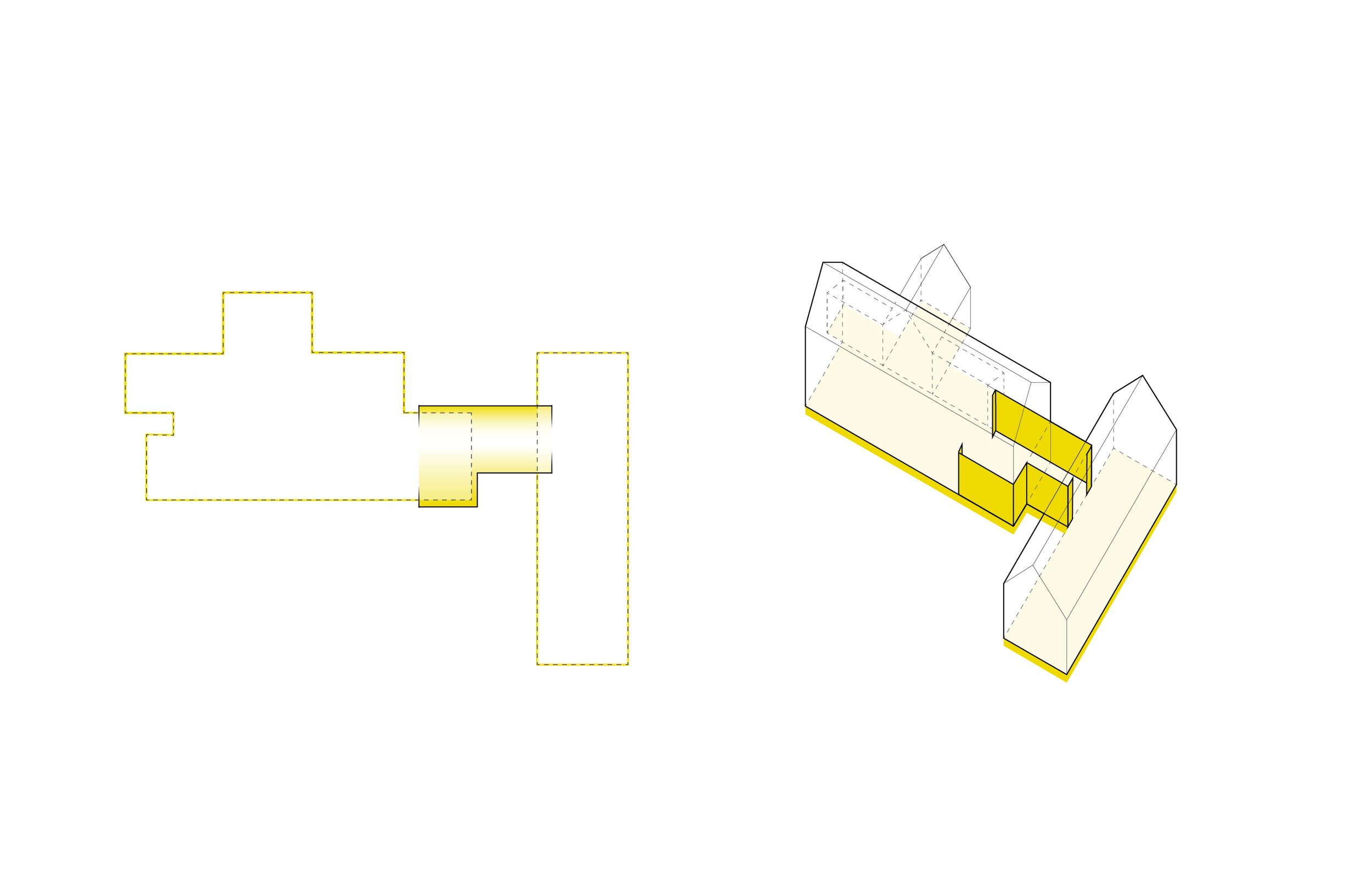
Flat Rocks








The Flat Rocks project, a modern and unique take on the classic New England-style farmstead, sits nestled in 95 acres of land still bearing traces of the farmland that once occupied our client's property. Designed as a retreat from the hustle and bustle of city life, this home emphasizes a friction-free design rooted in flow and accessibility.
The red barn, another ubiquitous New England style, houses the garage, mudroom, screen porch, and main glass corridor leading to the living space, connected by two distinctive L-shapes. Adopting a geometric and pared-down approach, we used a flat roof connector to lend a modern vibe, pivotal in making the two wings feel cohesive. Connecticut Fieldstone adds a unique architectural touch to the north-to-south portion of the home.
For the exterior, we selected light gray siding made of cedar boards in a tongue and groove style paired with simple windows lacking motifs and boasting minimal trim. Large expanses of glass and a double-height great room with cathedral ceilings capture the faint nod to colonial design often found in the area. The view of the trees and stone walls left over from the previous home adds to the charm of the project.
A small courtyard provides a place for family and friends to gather, with the outdoor spaces oriented south-southeast. A playground and pool are located on the south side, along with a hockey field for winter games. The view from the interior corridor maintains a north-to-south axis and emphasizes the view of the trees to the north and the pool to the south.
We situated the primary bedroom and children's bedrooms on the second floor, with the layout designed for ease of movement from the informal mudroom entry to the second floor, allowing our clients to move through the home with ease. The single corridor planning maximizes the efficiency of the design and allows us to orient the upstairs bedrooms with the view in mind. We designed a ground floor guest bedroom that could also function as a primary suite.
This modern farmstead captures the charm of New England style, ideal for a family home that is simultaneously contemporary and respectful of local history while maintaining a focus on easy living and a connection to the outdoors.
PROJECT FACTS:
Gross Square Footage: 5000
Net Square Footage: 4,250
Site size: 93 acres
Design 2021-2022
Project Team: Okan Oncel, Kellen Thayer, Aymen Hammami, Jessica Pleasants
