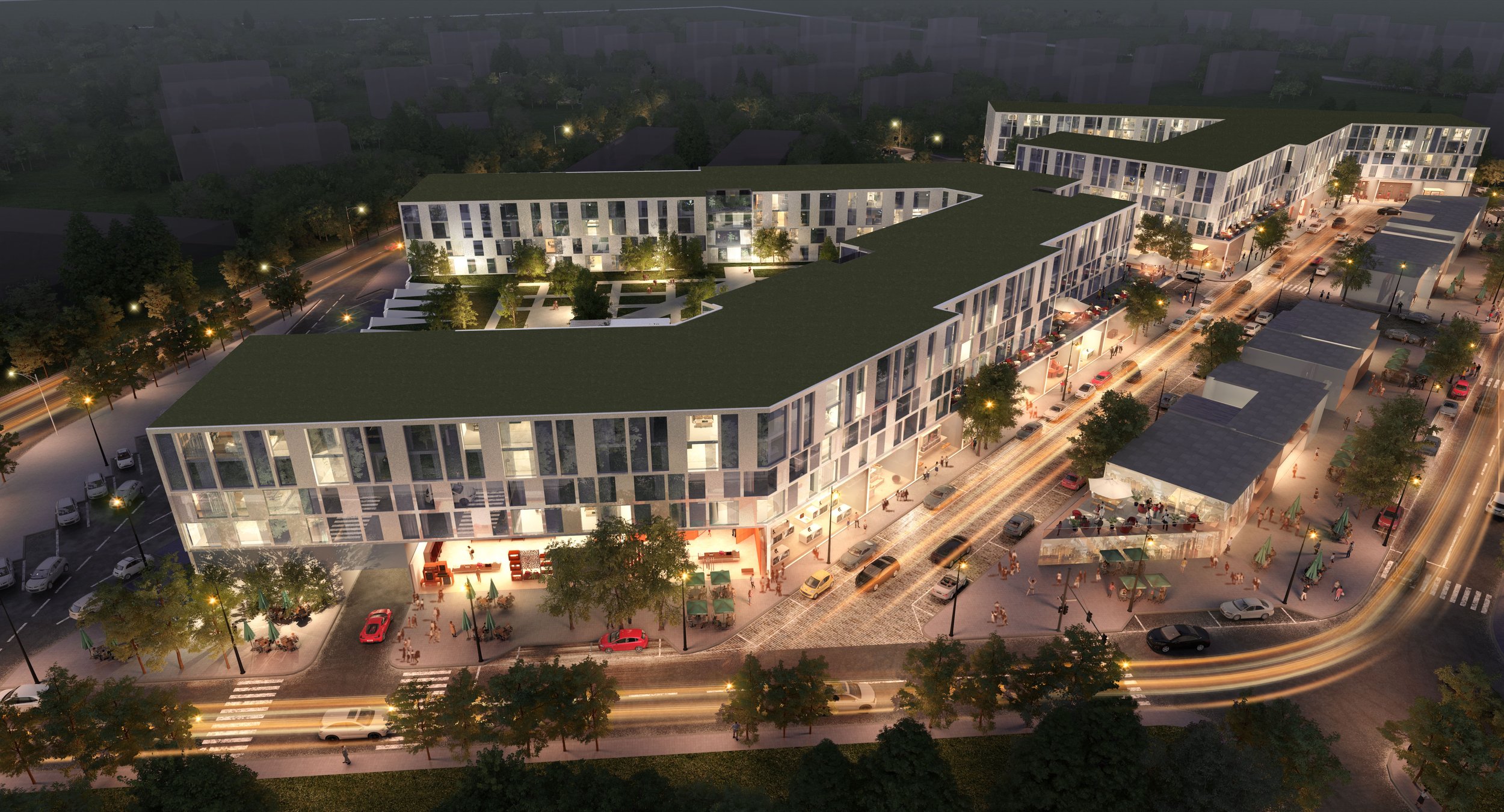
New Jersey Development













POP Architecture prepared a preliminary planning analysis for two 500,000 square foot residential buildings with over 400 units. As part of the major redevelopment on Route 18 South in East Brunswick New Jersey, we focused on creating contemporary high-end residences, retails, restaurants, and open spaces.
Our main goal was to design a master plan that generated successful public and private spaces that are both interesting and sustainable. We concentrated the main public corridor on the north portion of the site with retail stores on either side of an internal local road. With both sides connected to the rest of the development, this road is the impetus of a walkable, energetic community. Private residential amenities are oriented towards the south and offer attractive green terraces, private gardens, pool and other amenities.
Studio, one- and two-bedroom unit types are strategically positioned to create a highly efficient floor plan. Lobby and building amenities are located at prominent corners of the buildings to create a dynamic public – private connection between the streetscape and building plaza. Duplex townhouses populate the southern boundary and provide a varied program offering.
