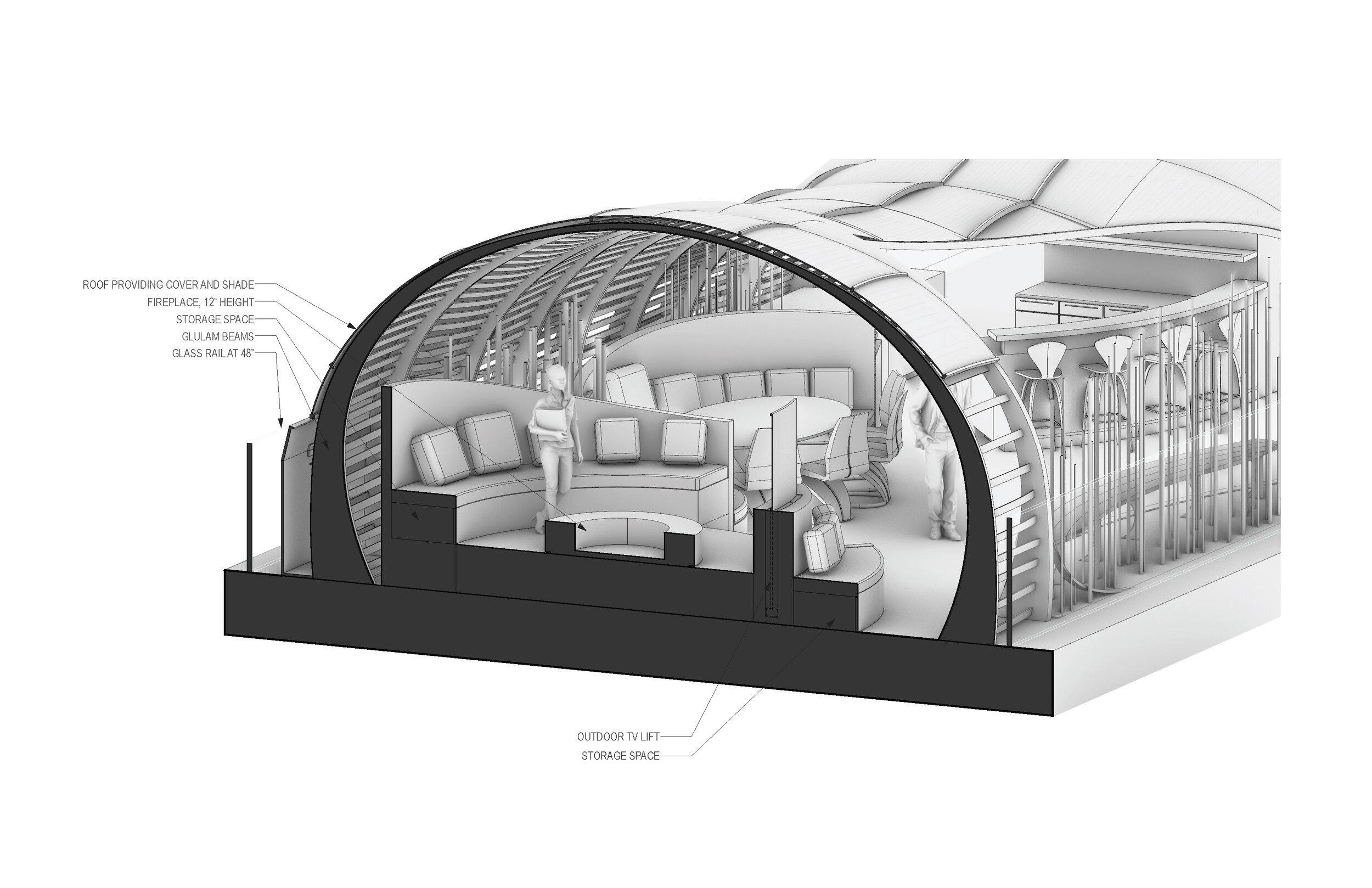
Rooftop Terrace







Rooftop terrace that extends across the entire 1500 SF roof of the building with views of Tribeca and lower Manhattan, New York. Seeing its woeful underused, the owning family invited three architects for a design competition. After attentive listening to the owner’s hopes and concerns, POP Architecture DPC was happy to deliver a highly expressive organic design that won the owner’s approval in the fall of 2018.
Enter the garden oasis and see the curving aluminum trusses in an undulating form that blends into a lush vegetative landscape. A highly sculptural bench is carved as a continuous piece across the entire garden sequence. Gone is the rigidity of a flat parapet roof and it is unmistakably replaced by a delightful entertaining space. The trusses provide a sense of enclosure and shading battens stretch across the structure to form a trellis. The trusses are partially interrupted to create windows in the trellis and suggest three fluid spaces: The dining area and bar with a grille and seats for twelve, The sitting area for ten with a TV that can fold flush into a hutch, and the swimming pool with a chaise lounge, shower, and toilet.
Integral to the delight of a space is its durability and functionality. An expert team of tradesmen, structural and civil engineers, aluminum manufacturers, upholsters, and lighting designers was therefore assembled to accomplish the terrace’s sophisticated construction. The 28 custom cut trusses are each a unique curve, spaced four feet apart from the next with internal welding for seamless joints. Continuous LED lights are recessed into the underside of the trusses. The shading battens between the trusses are composed of 650 different custom shapes that cast dynamic shadows on the floor. And the seats and tables are of custom fiber glass molds with custom upholstery and blankets to match them.
