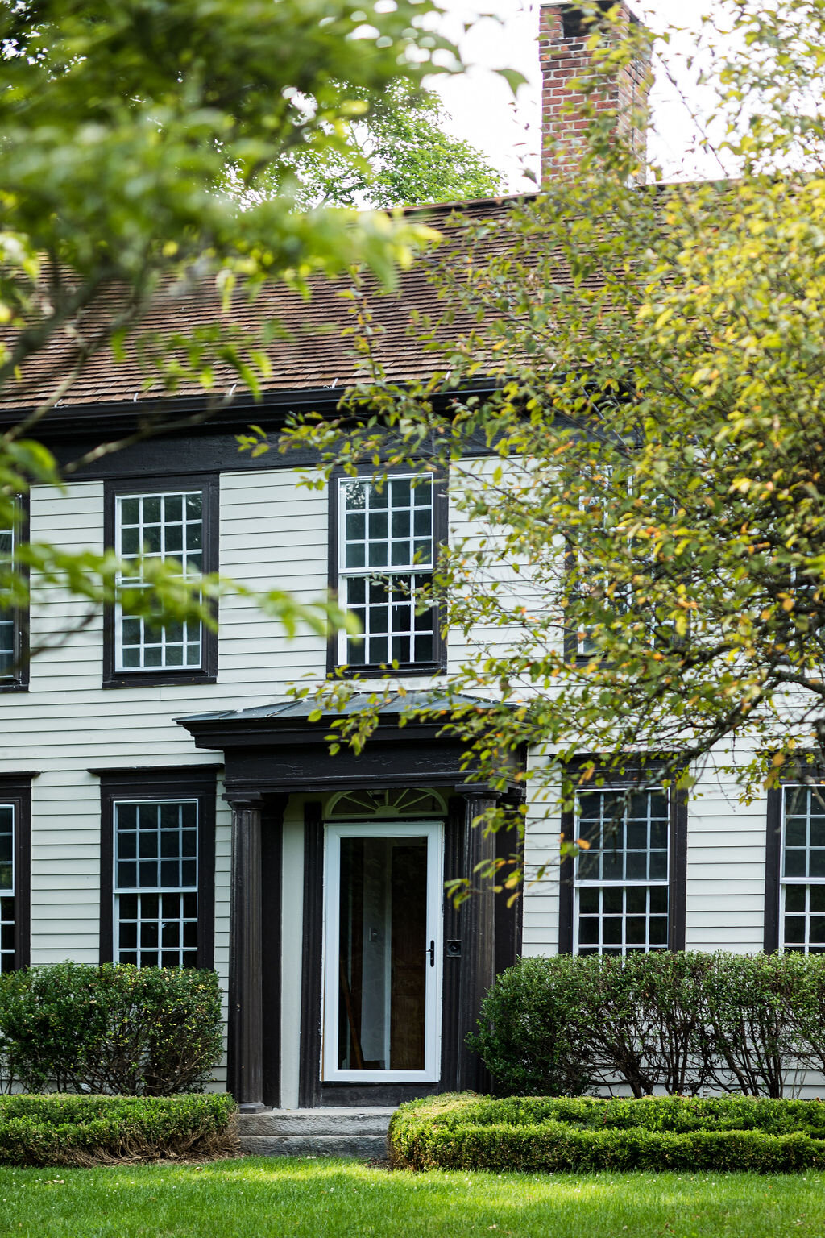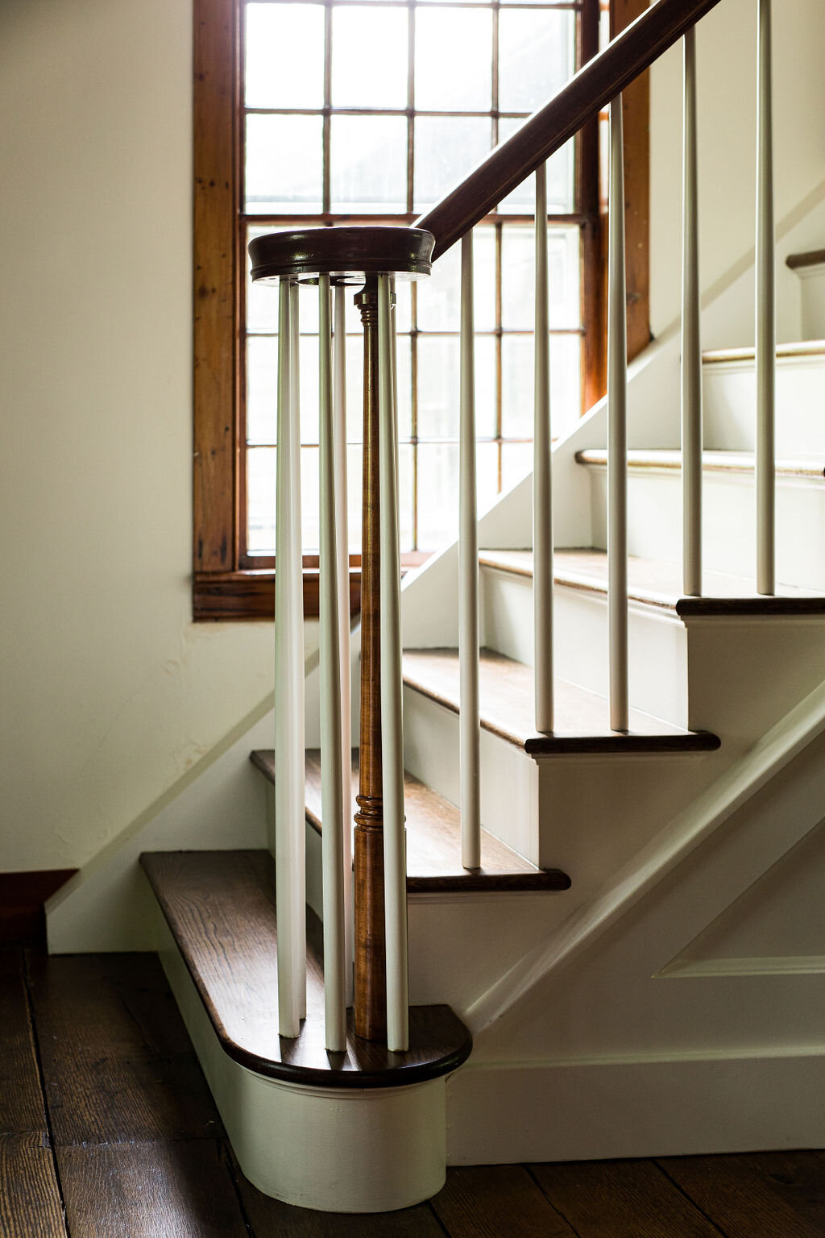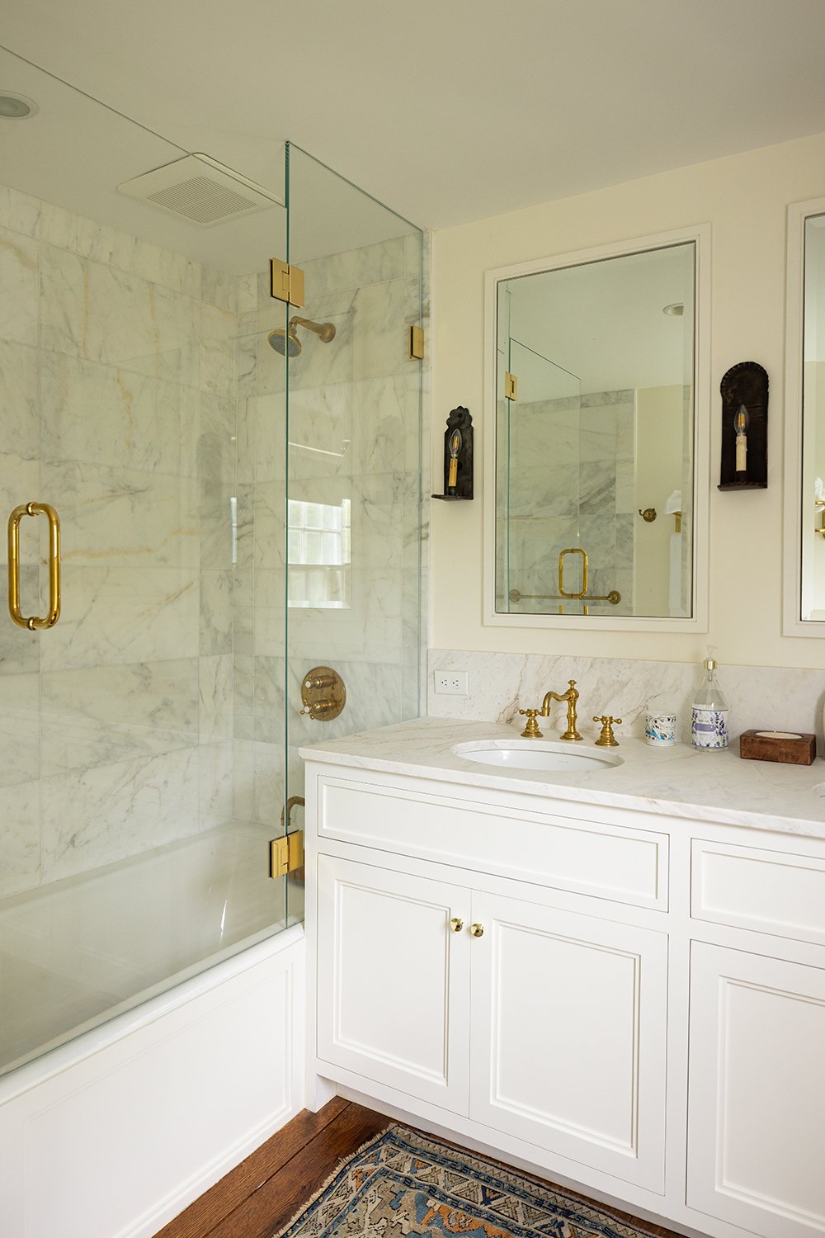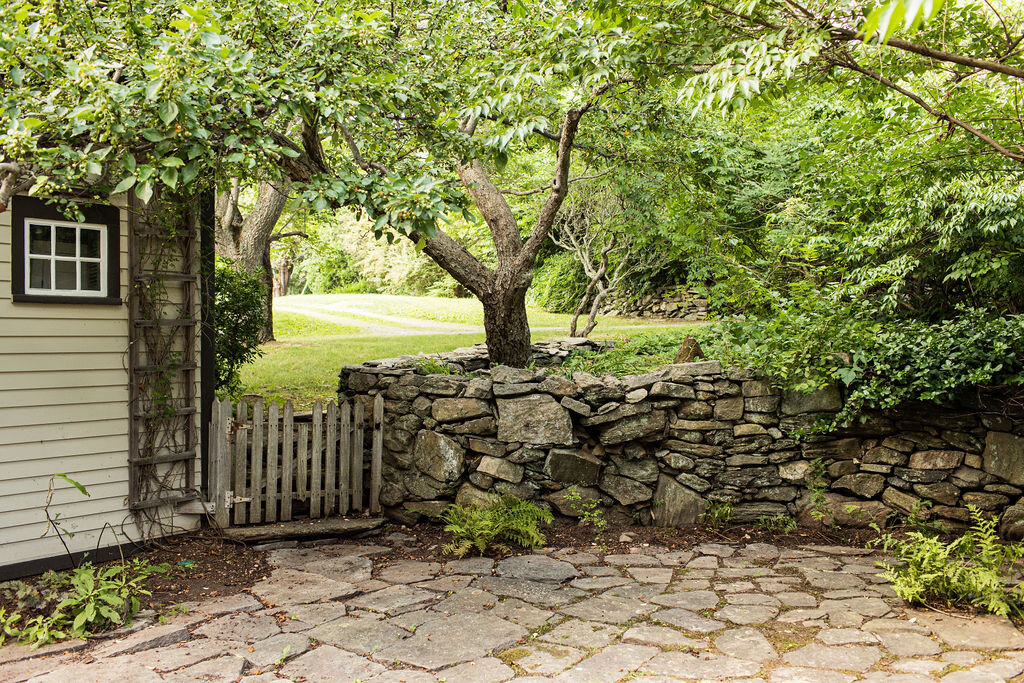
Roxbury House















This 3600 square feet Roxbury family farmhouse enjoys the Styron, Matthau, Widmark and Miller land preserves as its neighbors. Here, the intimacy of the country provides an elegant home for entertaining guest and relatives. There is a charming quality about the original 18th Century house and its 19th Century addition, which were inspired in the federalist style and New England vernacular.
Quaint as the finish details were, the 19th Century addition did not properly connect with the original house. The ground floors transition between the new and old wings of the house was abrupt. And on the upper floor there was no connection between the two wings of the house at all. Users could not walk from one bedroom to another without following the cacophonous path down the stairs, across the opposite wing of the house and then climbing up the other set of stairs. To harmonize the house, a 2020 redesign closed the two historic stairs and created a new stair at the center of the house to unite the building. This new stair services the entire upper floor and is a true stair hall that is an open space to receive light from the upper floor into the library. The designers capitalized on this natural light by introducing white oak built-in bookshelves into the library that provides visual continuity between the old and new wings of the house – giving the feeling that they were always connected. Also benefiting from this natural light are the original 14” wide hardwood plank floors which are now properly displayed. One of the historic stairs, while closed for use as a stair, was saved as a sculptural piece. The old stair’s dynamic spiral form was dangerously steep for walking but is a beautiful expression of the character of the house and is now a display shelf.
In addition to the unaltered living spaces, the house now features a master bedroom suite, three full guest suites, a library, a living room, a dining room and a wet bar. Generous rooms defined by notched antique posts and beams marry the old-world master craftsmanship to a modern open feel. McIver Morgan Design Interior Design selected the antique furniture pieces and interior finishes.
“The POP team did an amazing job of helping us restore and renovate our antique Connecticut home. They respected the Colonial architecture while finding creative ways to maximize space and make the house comfortable for our family. From finding the right stones and finishes in the bathrooms to choosing the right lighting and cabinetry, they assisted us at every step. Their creativity in reworking the bedrooms and bathrooms was extraordinary. They also worked very well with our contractor to solve issues during construction. Always responsive to our questions and requests, they were a pleasure to work with!”
— Ann Haddad
