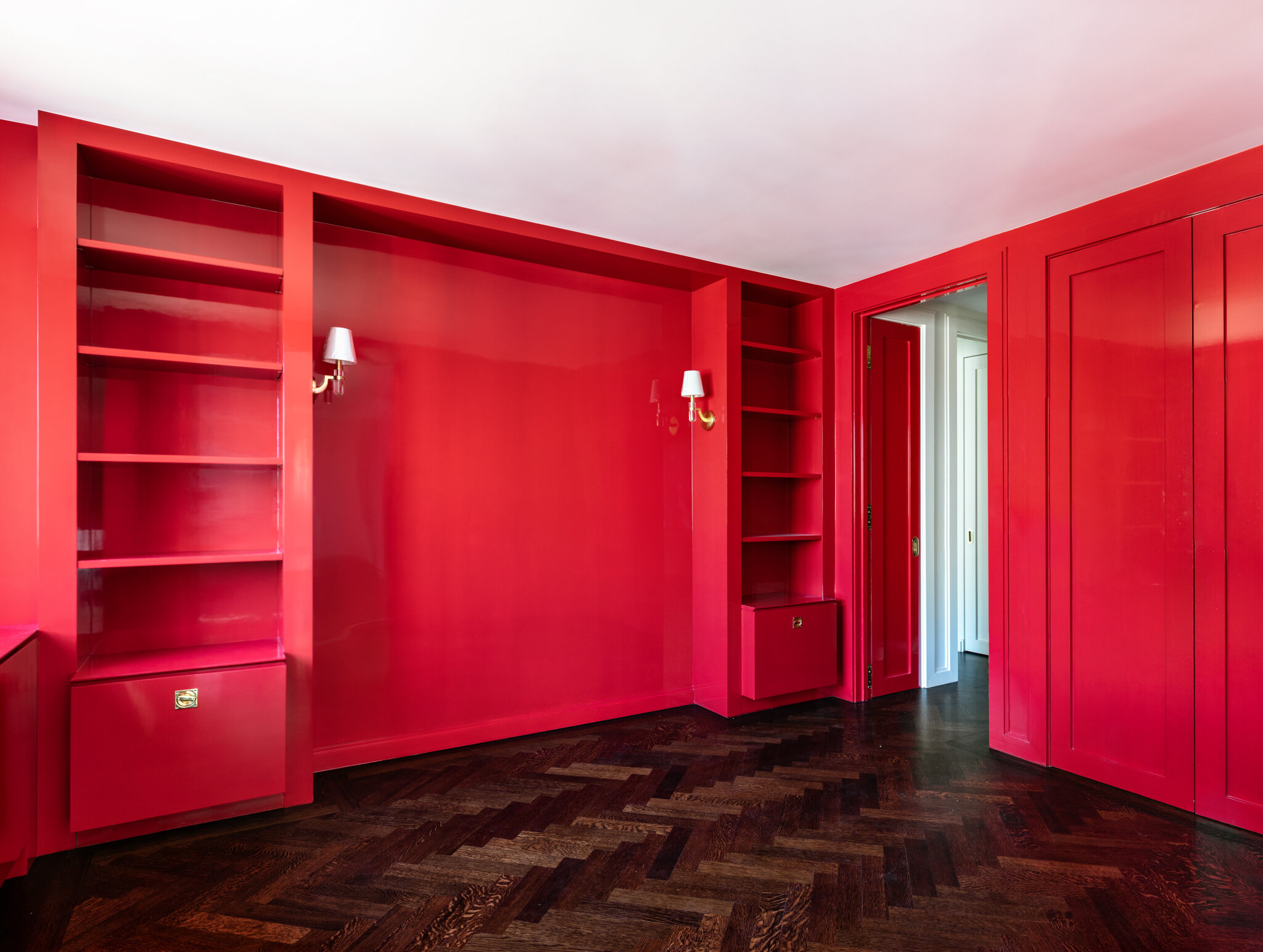
East Side Residence










The East Side Residence occupies a corner site of an uptown high rise, with views across the island to Central Park and the Midtown skyline. It is a dignified 1600 SF apartment, with care and refinement in details and materials to achieve the clients’ sophisticated taste. In the intimacy of this home, one finds two bedrooms and baths, a powder room, a kitchen, a library and a dining room that wrap around the living room with broad bay windows opening to the city views.
Gut renovated from a cramped mid-20th century arrangement, the new form makes full use of the apartment’s ample light and provides stronger transparent connections between rooms. Elegantly displayed in the open spaces are fine materials like white oak hardwood floors in a herringbone weave, nero marquina quartz kitchen counters with mitered waterfall corners, and custom wood moldings concealing the through wall air conditioning units. Minimalist details are found in the trimless blind doors and indirect lighting. Counterbalancing the restraint and poise of the apartment’s primary rooms is the library’s dynamic high lacquer red finish. The proud room carries the themes of subtle trims and architectural alignment while punctuating a certain hierarchy of space within the apartment. POP Architecture is happy to have worked with the expertise of McIver Morgan Design and Godwin Residential Construction to actualize the project.
“We think POP Architecture DPC is wonderful. They did a complete renovation to our apartment in NYC. Taking it down to the studs and making it a beautiful home!
They were professional, creative, resourceful, responsive and easy to work with. NYC Co-op buildngs are difficult to navigate when it comes to building limitations or city bureacracy and they took care of everything and we didn’t have to worry about anything. They also came up with some brilliant ideas to give us extra storage and ceiling lighting, all which can be difficult to get in NYC. We highly recommend them!”
— BETH LEVINE
