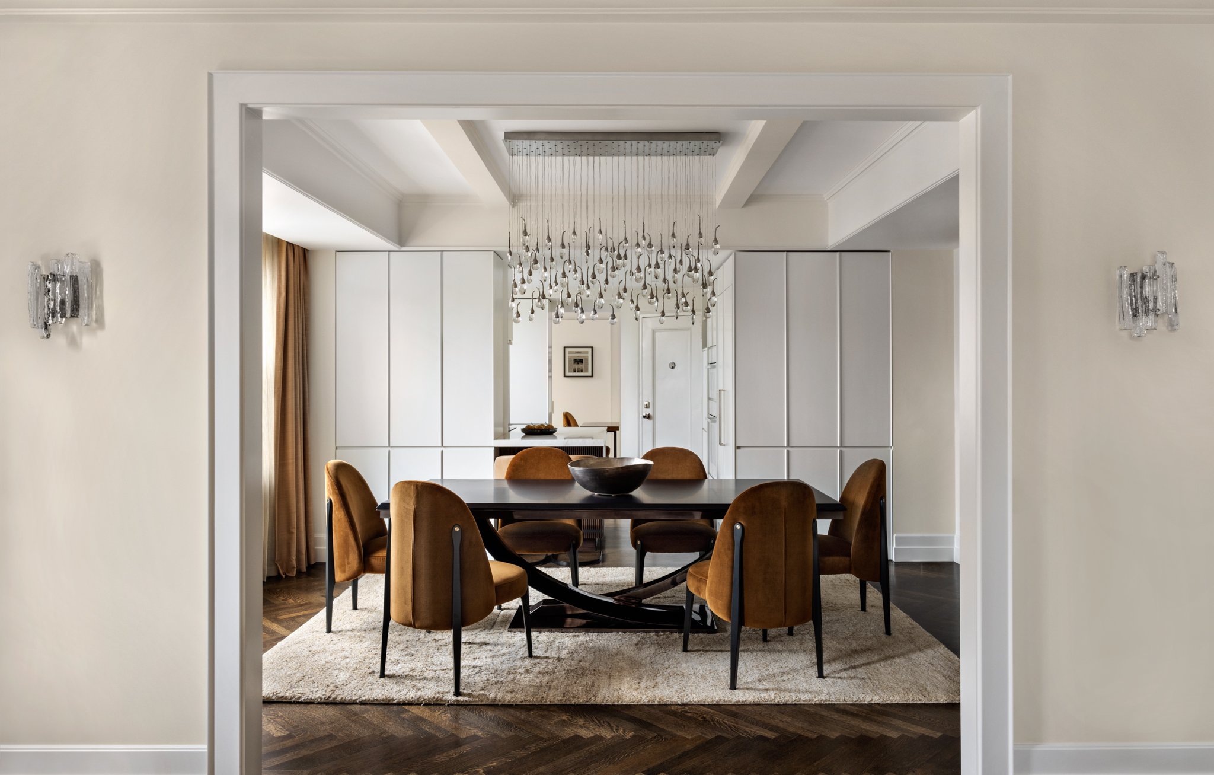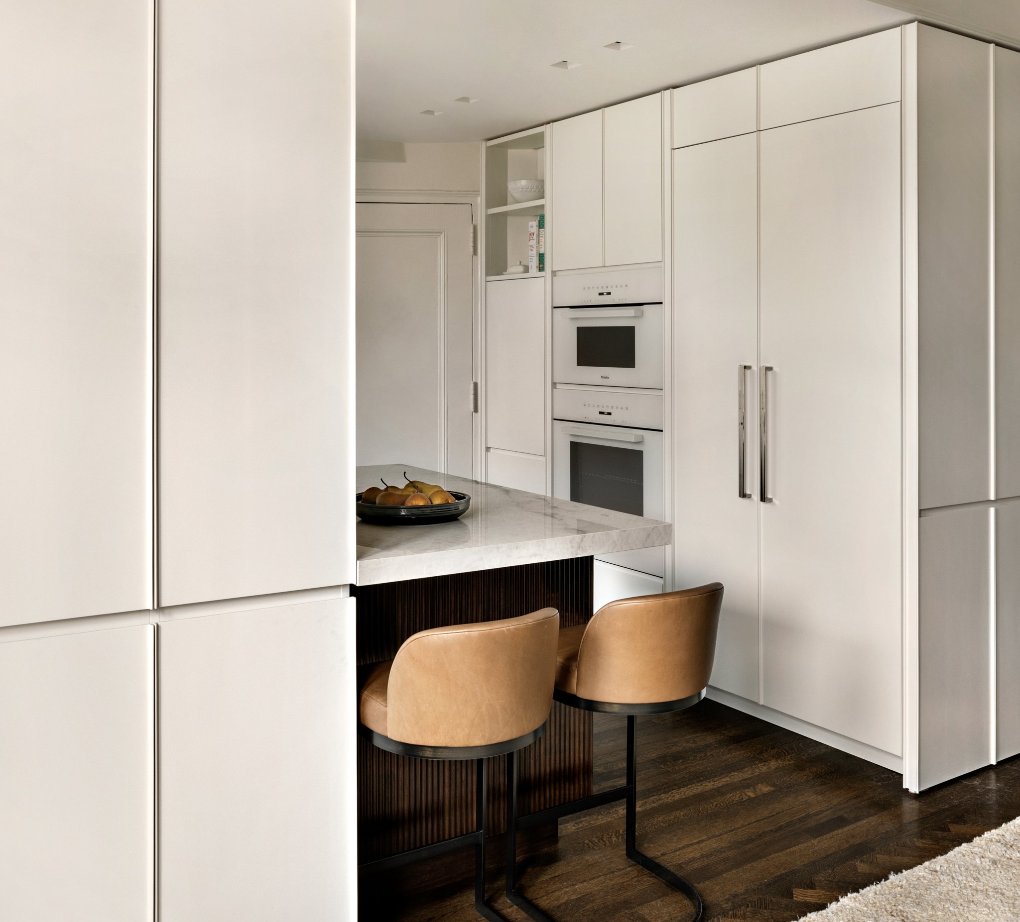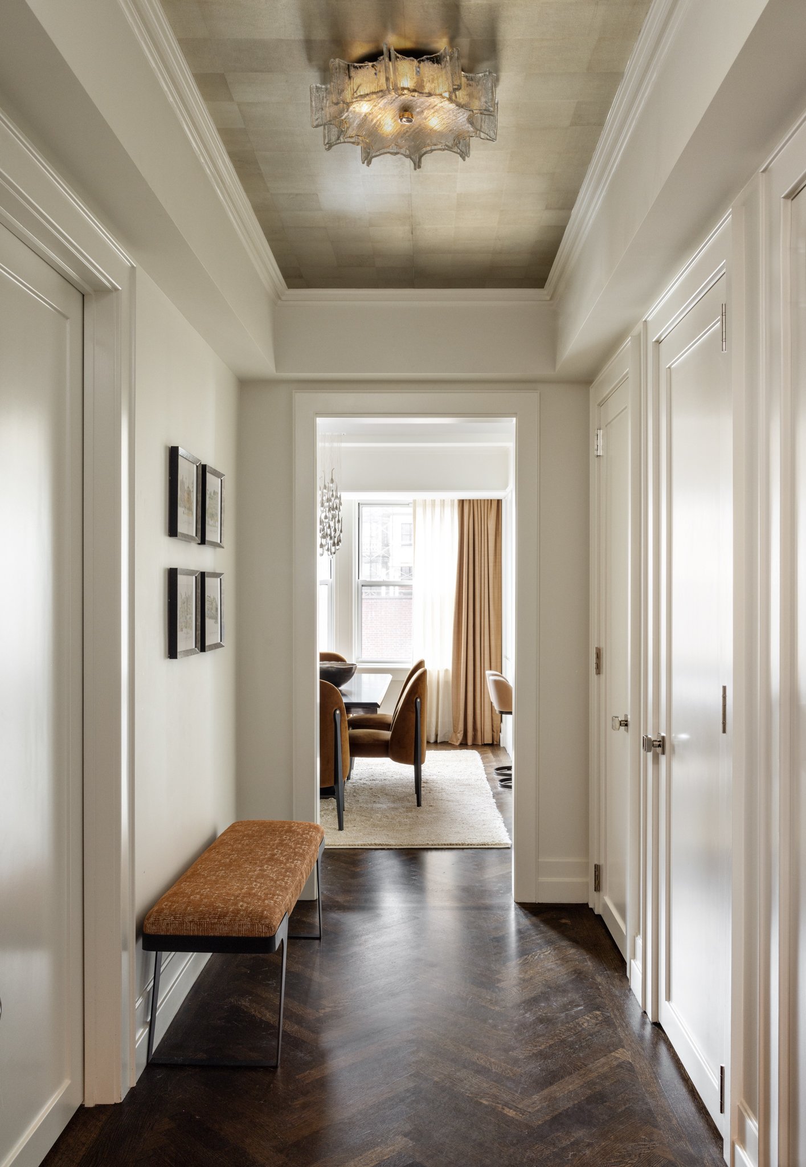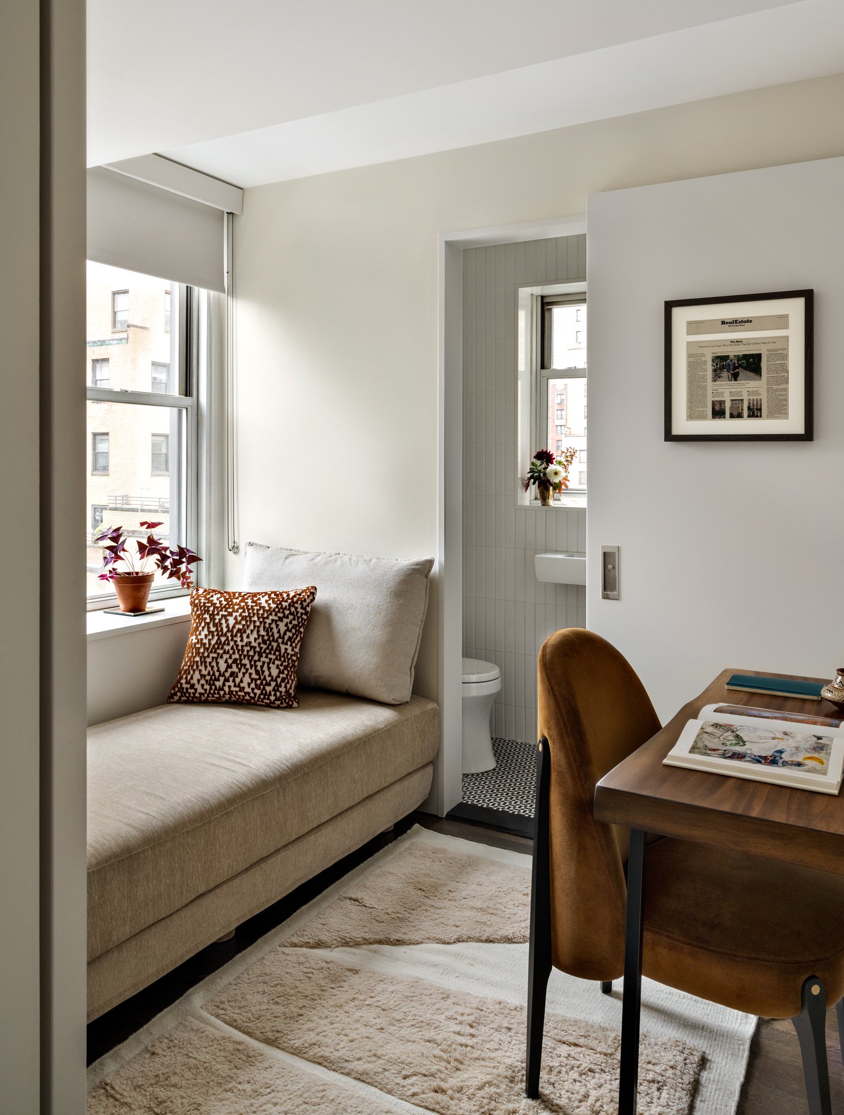
West End Avenue Apartment 2













Our client purchased an Edwardian Five apartment on West End Avenue in 2022 as a gathering place for her newly blended adult family (the story behind the purchase of the apartment was featured in The Hunt column of the New York Times in June 2023).
We fully transformed and modernized the apartment to make it appropriate for 21st century living. By switching the location of the living room and the primary bedroom, we created an open living room and dining room that was also open to the kitchen. The cooktop and mechanics of the kitchen are concealed, and we borrowed space from the dining room (technically wet over dry) for much needed storage.
The former living room is now the primary bedroom suite and accommodates a king size bed, large walk in closet, dry vanity, side by side laundry, and primary bathroom with a double vanity and shower.
We retained the grandeur and formality of a pre-war apartment while providing an open and light filled space and modern comfort. We also installed central air conditioning – a first for this line – without losing the apartment’s tall ceilings or occupying valuable closet space.
The former maid’s room offers now contains a day bed and desk. The former maid’s bathroom, which had been turned into a half-bath, is now a full bathroom with shower.
POP is responsible for the architecture and interior design of this project. The general contractor, Aiden Tobin Interiors, deserves credit for his excellent execution and on-time performance. Photos are © Regan Wood.
