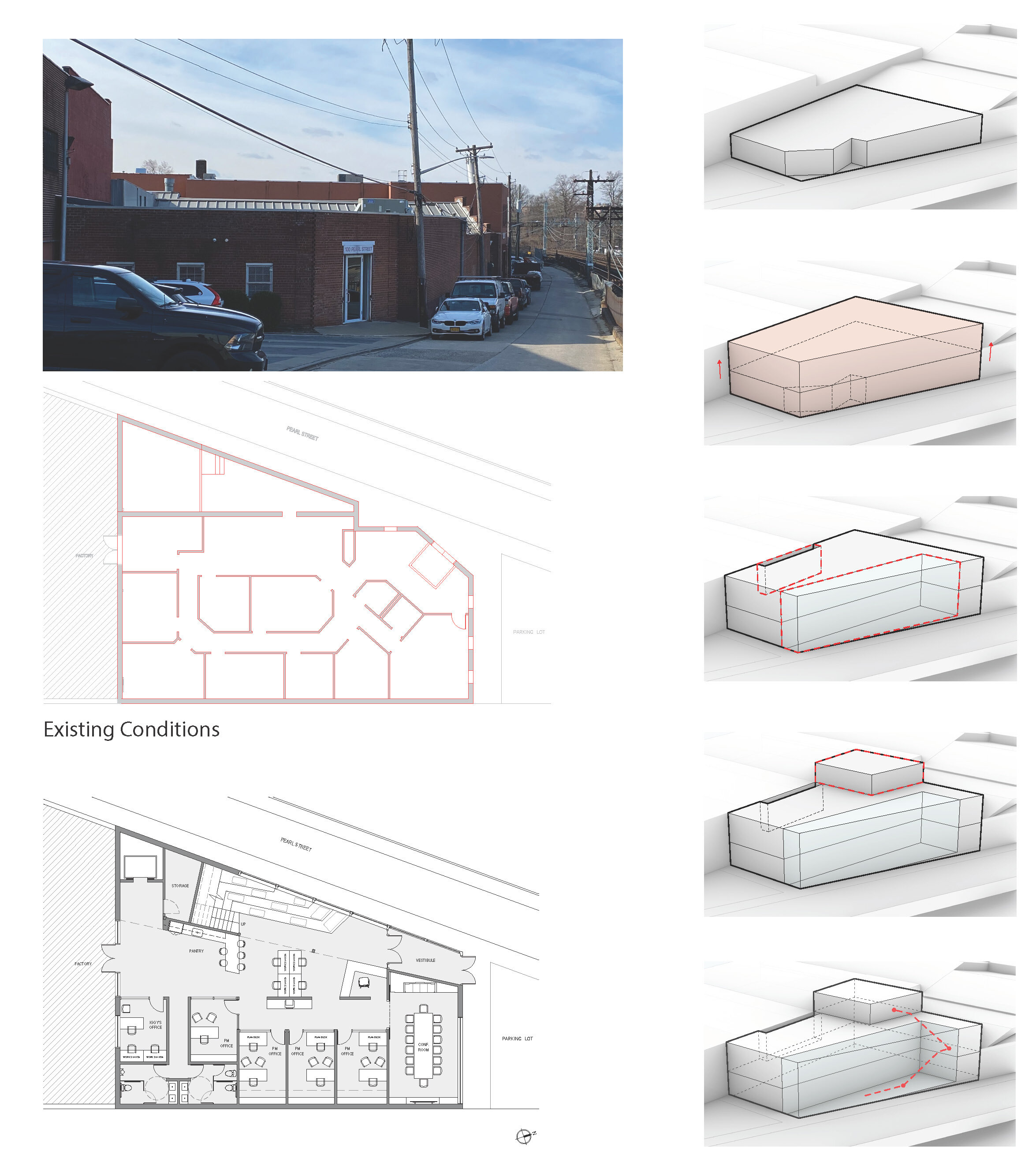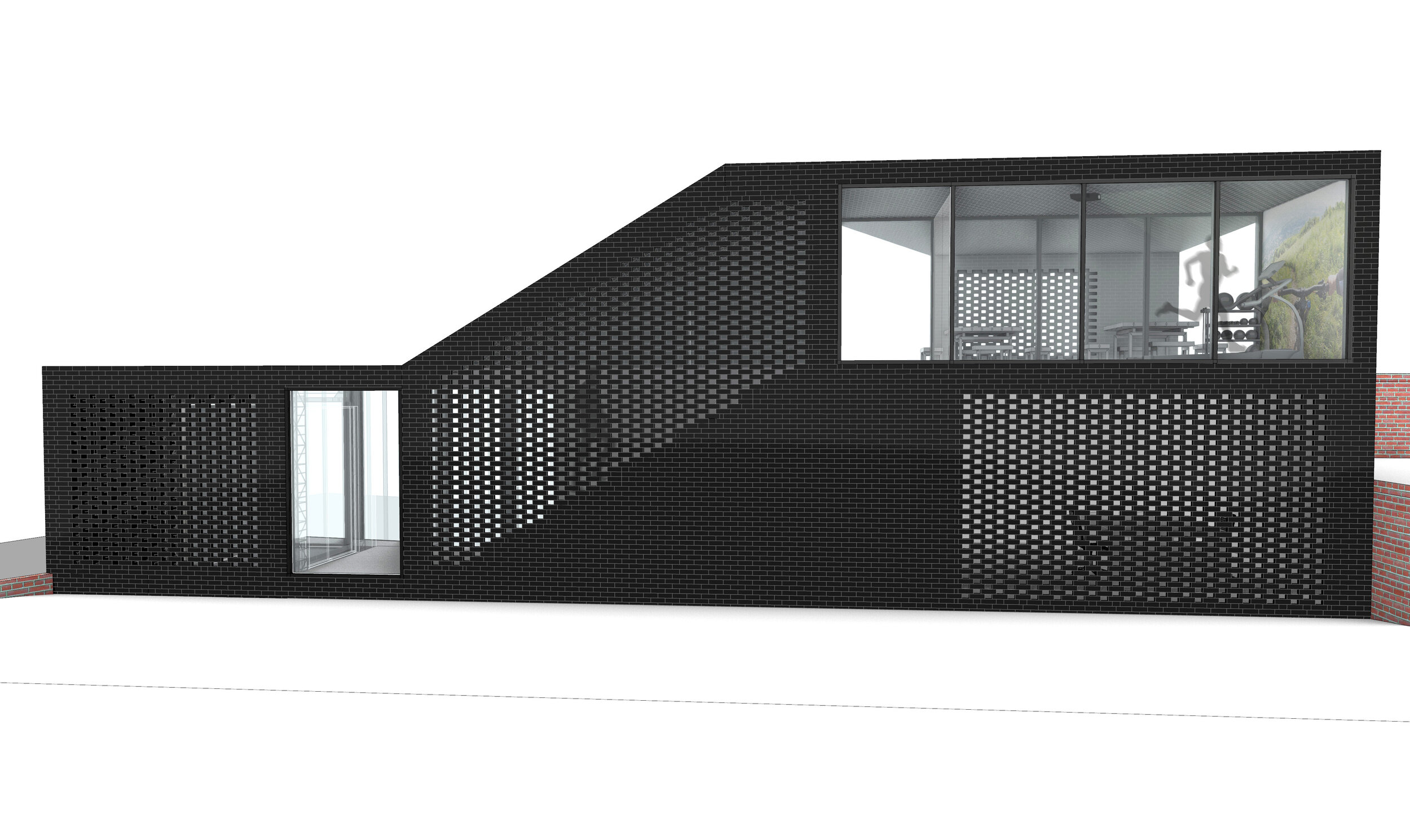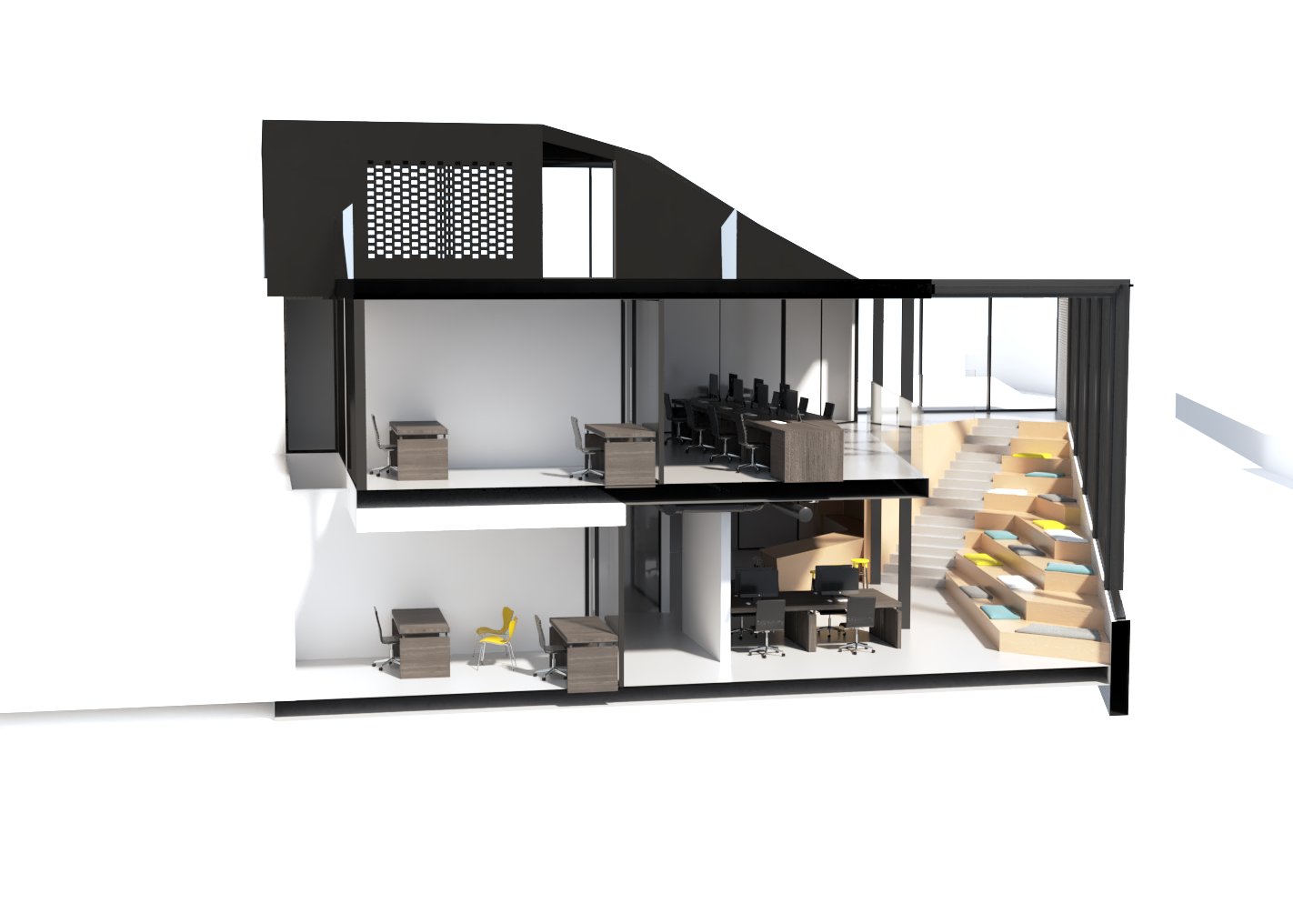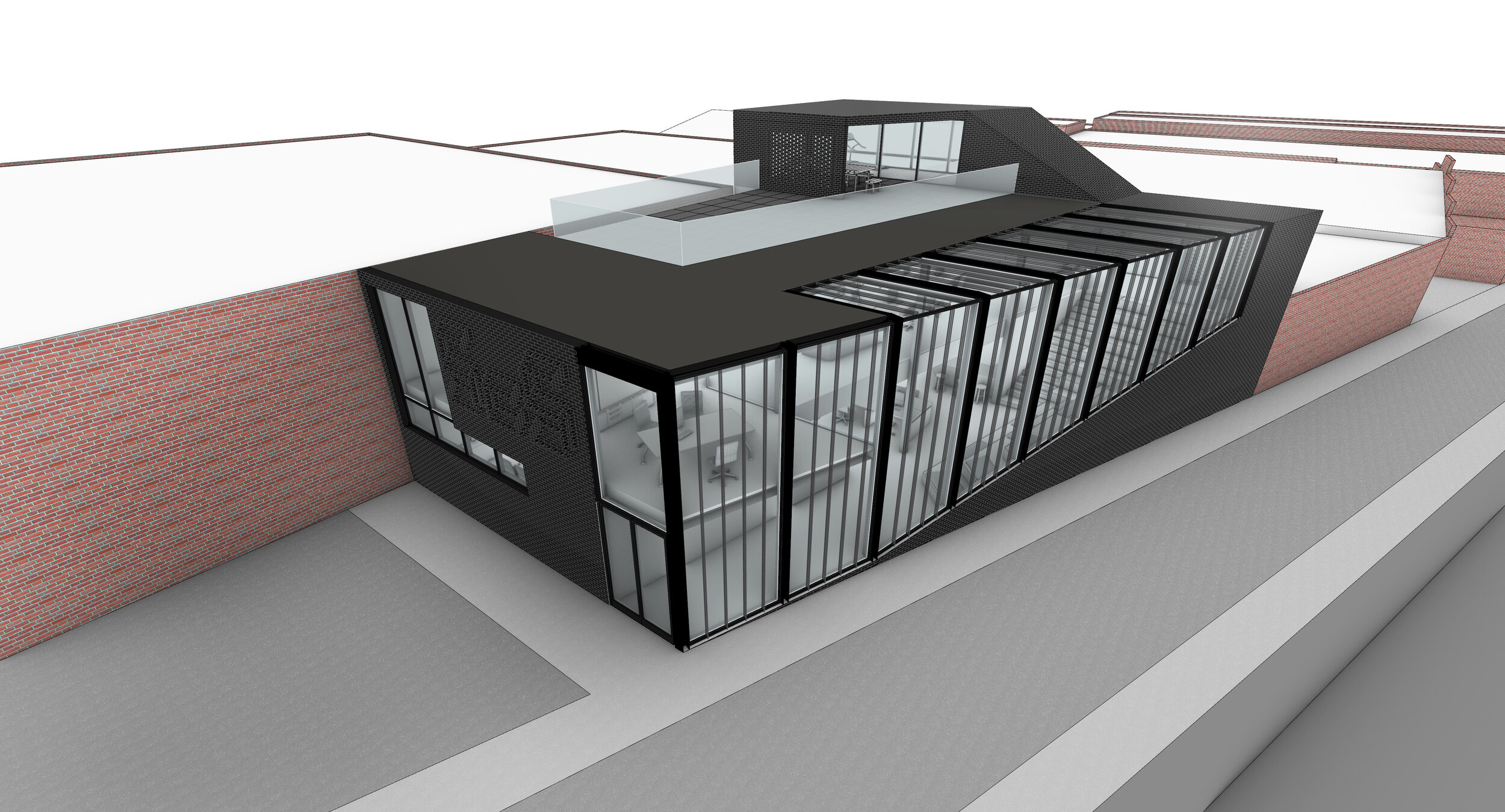
SCS Office Renovation








SCS Inc is a proud family owned structural contractor offering services to the Tri-State community. The company’s office feels at home in the gritty industrial quarter of Mount Vernon, NY, where it is attached to its factory. But SCS outgrew its 3,500 SF disjointed office space, which also lacked adequate natural light. A redesign including a second-floor addition was therefore undertaken by POP Architecture in April of 2020.
The design for the remodel not only meets 7,000 SF size and light improvements program, but also provides an architectural statement in steel and brick, as a living witness to the company’s building legacy. The atrium connects the building, provides a circulation core and allows abundant natural light to enter through the glass storefront facade and skylights. In the atrium is a double height stair hall which evolves into an interactive stepping platform for mobile working and employee interaction. The level of daylight admitted into the building is controlled by a brick screen which wraps across the façade and the sloping skylights in a dramatic ascending datum line that pivots the geometry of the building into a sense of motion. The interior is an open office plan with flexible workspaces and glass partitions to facilitate communication. An elevator is also included for accessibility for all users. The building’s dark brick façade matches the material context of the surrounding buildings, but it is rendered in a darker color of brick to add variety and diversity, a gesture which can be appreciated by its industrial neighbors, and by commuter trains on the tracks adjacent to the building. In this way the new SCS Office contributes to the neighborhood and participates in the tradition of building excellence of the community.
