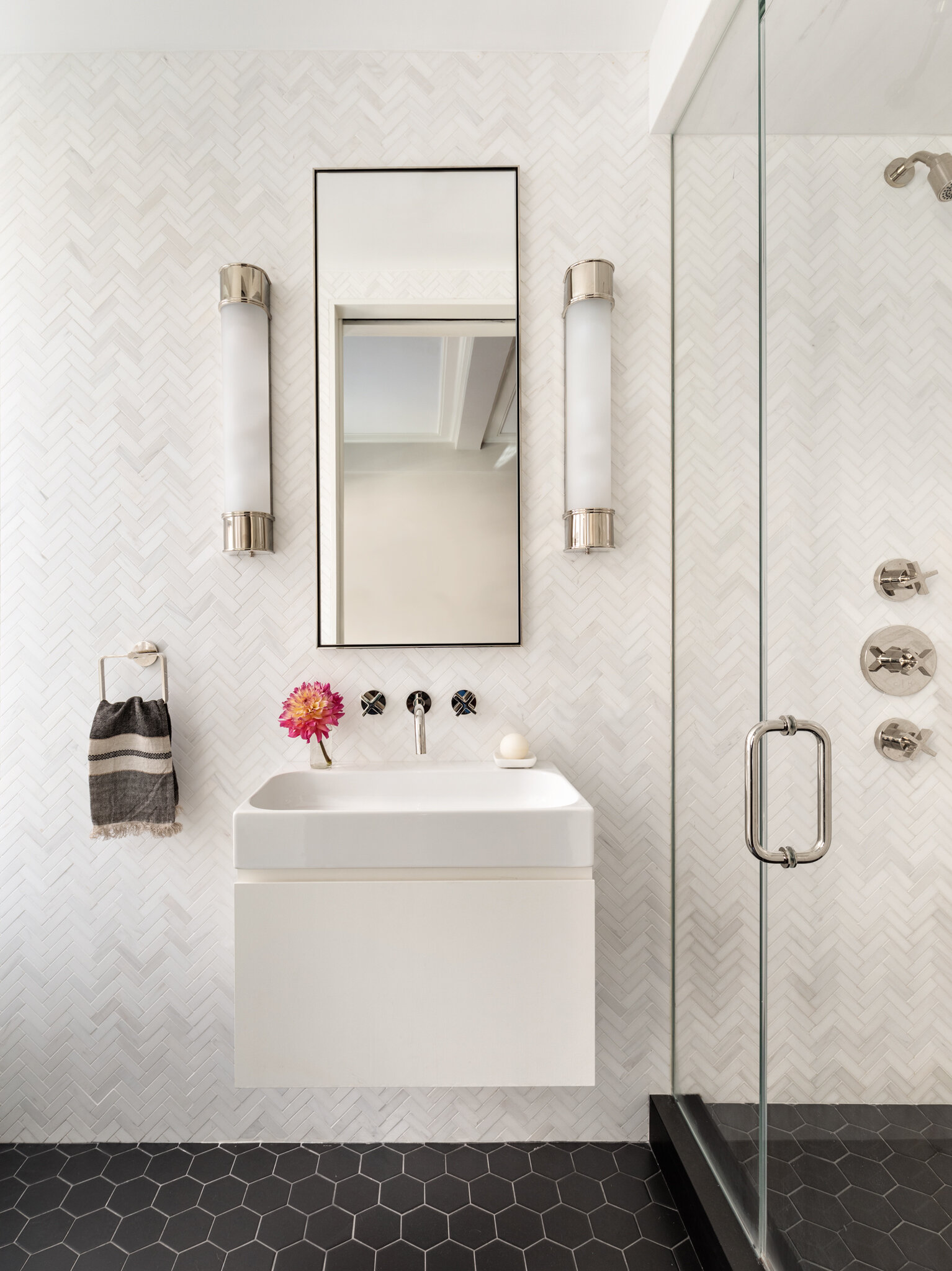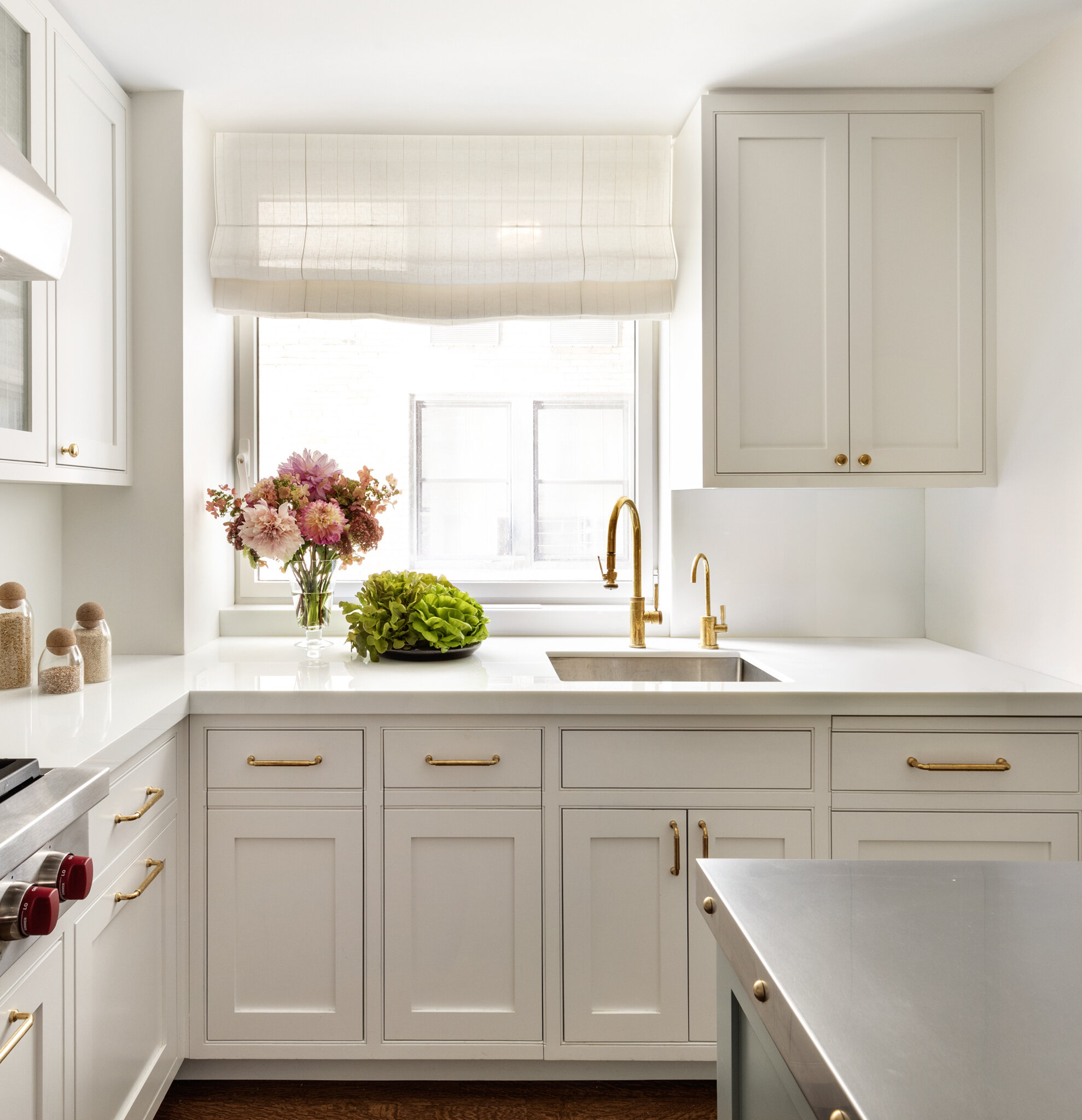1
2
3
4
5
6
7
8
9
10
11
12
13


























Our design for an apartment located in the West End-Collegiate Historic District Extension in Manhattan addressed a number of challenges to unleash the potential of this 2.500-square-foot space in an elegant pre-war building.
When purchased by our client, the property was in estate condition and needed extensive work, requiring demolition and a complete makeover of the living spaces, as well as the addition of contemporary climate control.
Among the spatial and design challenges, the primary bathroom was exposed to the entry foyer of the apartment, and the dining room and kitchen were each closed-in and lacking light.
The dining room’s promise as a bright, convivial space was fulfilled by adding double pocket doors opening to the living room, kitchen and foyer, establishing a seamless flow through the entertaining spaces while bringing in much-needed light.
We designed a chic and modern solution for the primary bedroom’s lack of privacy, creating a walk-in closet that serves as a transitional vestibule in the bedroom, adding both visual intrigue and additional storage space while shielding the viewscape from the apartment entrance through the foyer to the bedroom.
To add a three-zone central air conditioning system, we took advantage of the kitchen facing an interior courtyard, placing the air conditioning condensers here, which also satisfied landmark property restrictions. The climate control system was accomplished without lowering ceiling heights.
Finally, we worked with the client to choose classic finishes and fixtures that reflect and enhance the historic nature of the property, and are also contemporary and timeless. These include unlacquered brass hardware, herringbone oak flooring with a stencil border, black-and-white bathrooms, and paneling, trim, and moldings that are simple and elegant.
POP Architecture was the architect for the project, and Godwin Construction was the general contractor.