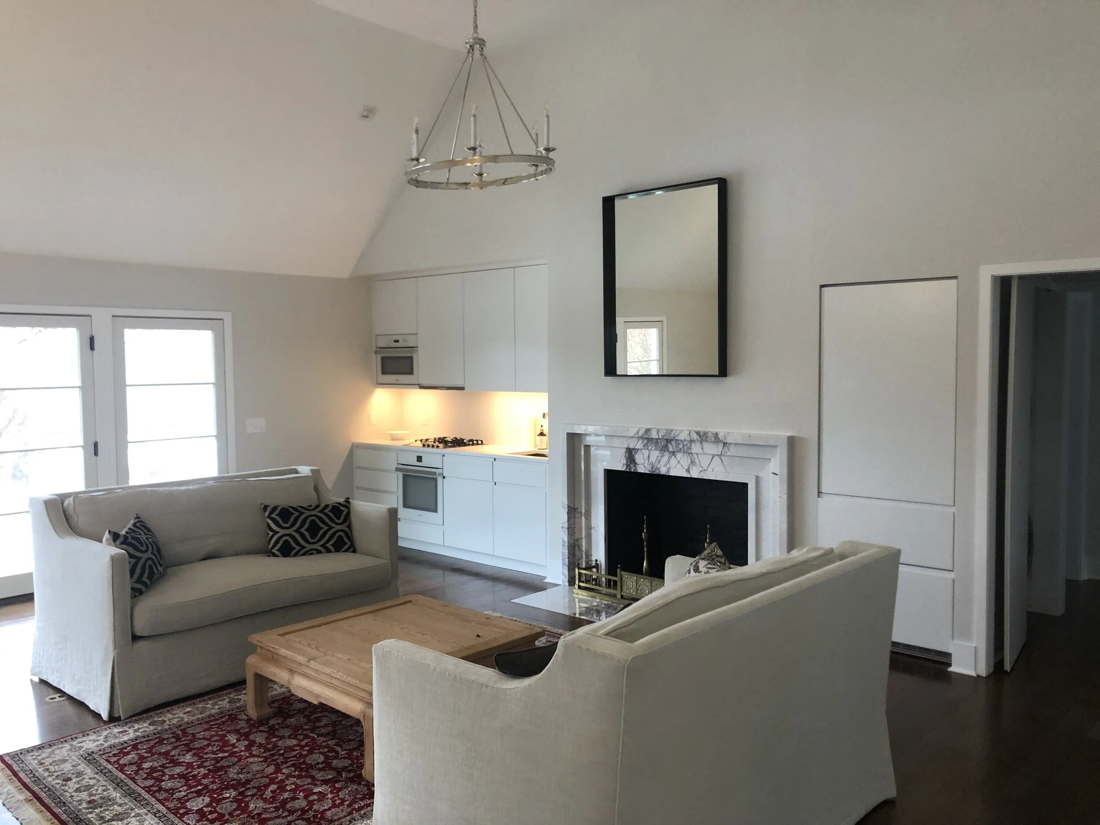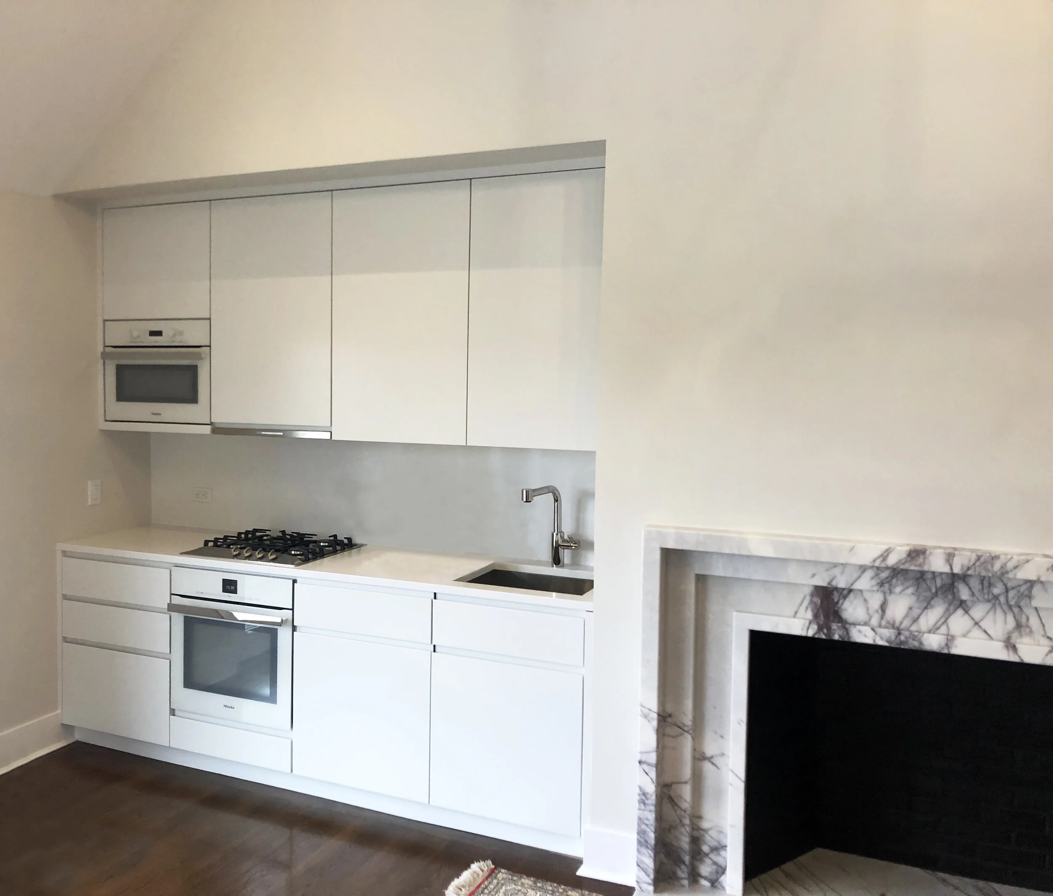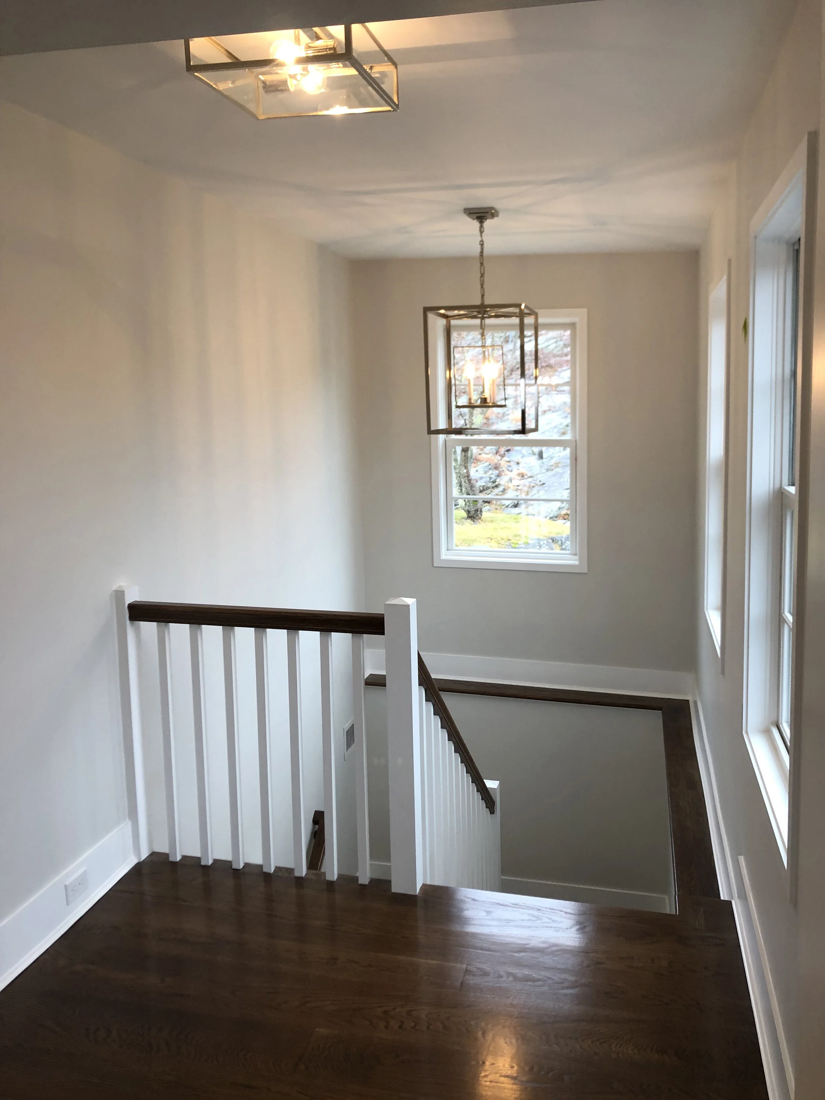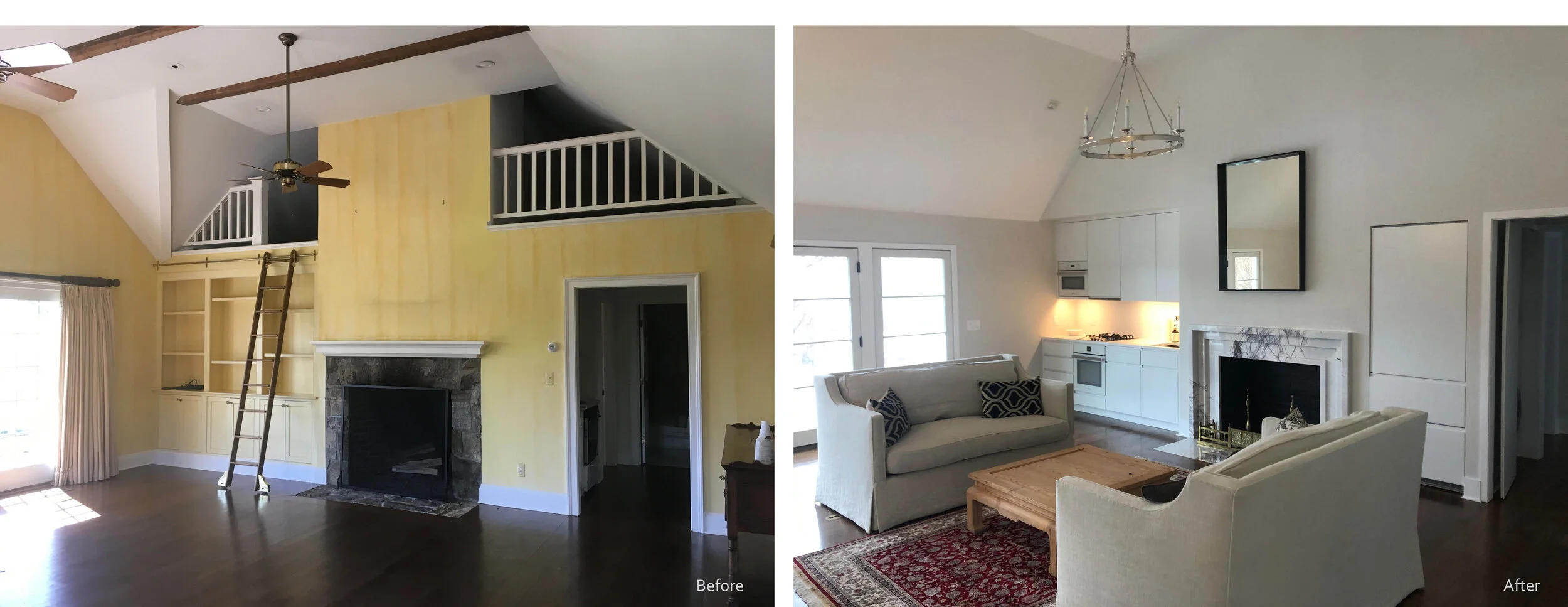
Country Guest House








The country guest house is set in the quiet wooded country landscape of Washington Connecticut, just a stone’s throw from the family’s main farm house. The 1600 SF guest house accommodates weekend visitors and out of town relatives on the family property. A charming home quality and functional flexibility were therefore priorities of the gut renovation to accommodate the changing needs of the visiting families. The little house comfortably holds three bedrooms, two bathrooms, a living room, a kitchenette, and a two-car garage.
Fine craftsmanship is exhibited in the kid’s bedroom, where a custom bunk bead is built into the room with an integrated reading light, outlet, and USB connection into each bed. An elegant switch back stair efficiently connects the lower garage level with the above living floor. The stair is strategically placed in the corner of the house to connect with existing windows, which light the double height space and create a true stair hall, within the intimate scale of the house. The idiosyncrasies of the existing ceiling were regularized into the traditional gable form that now frames a symmetrical view of the modern white pearl marble fireplace. South-west of the house is cleared into a small meadow with a pond just before the tree line a near quarter mile from the house. A terrace of handcrafted field stone was therefore built to capitalize on this view and create an outdoor entertaining or relaxing space. A new approach to the house was also created in that vernacular handcrafted field stone to provide a much-needed connection between main house and guest house.
