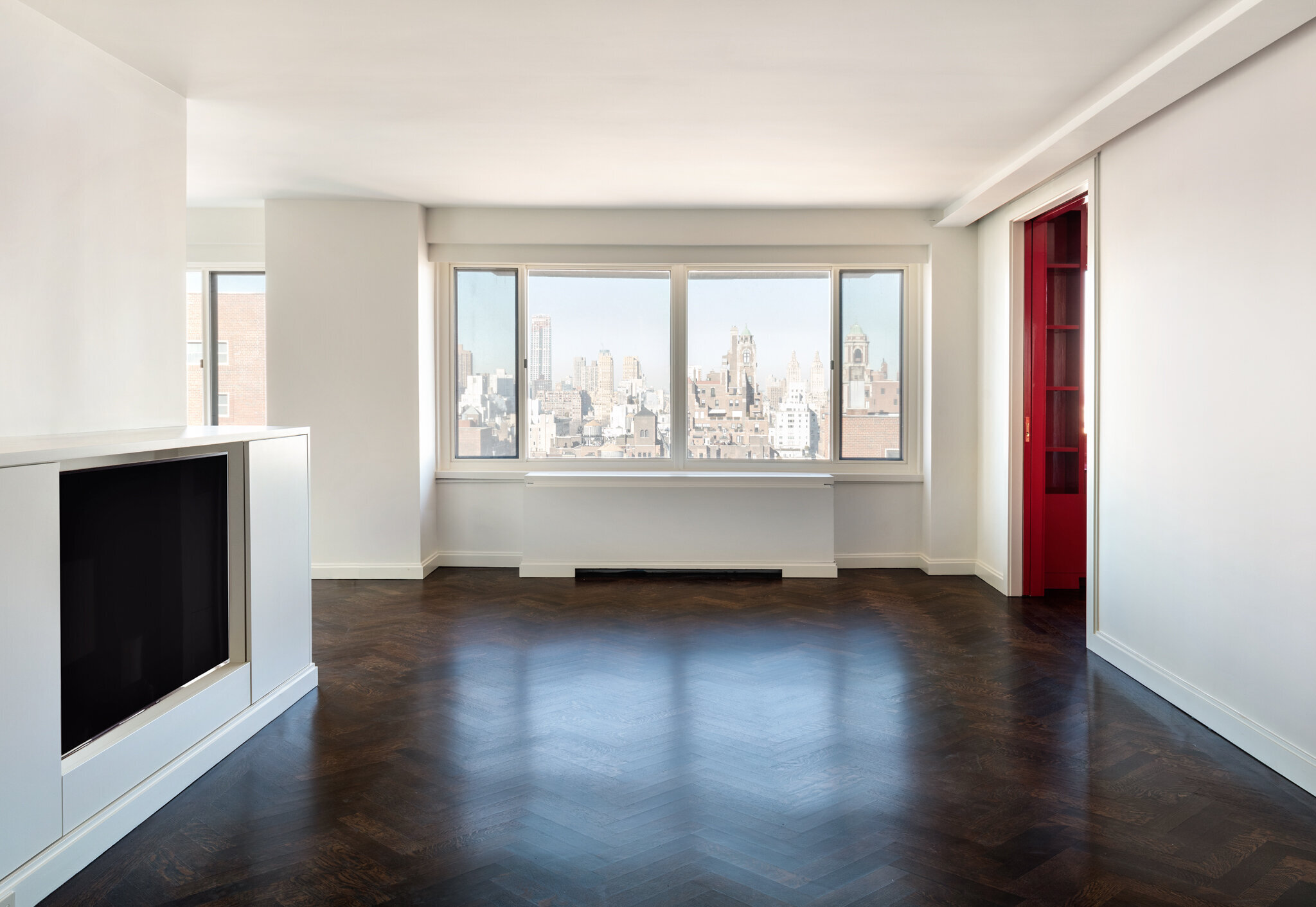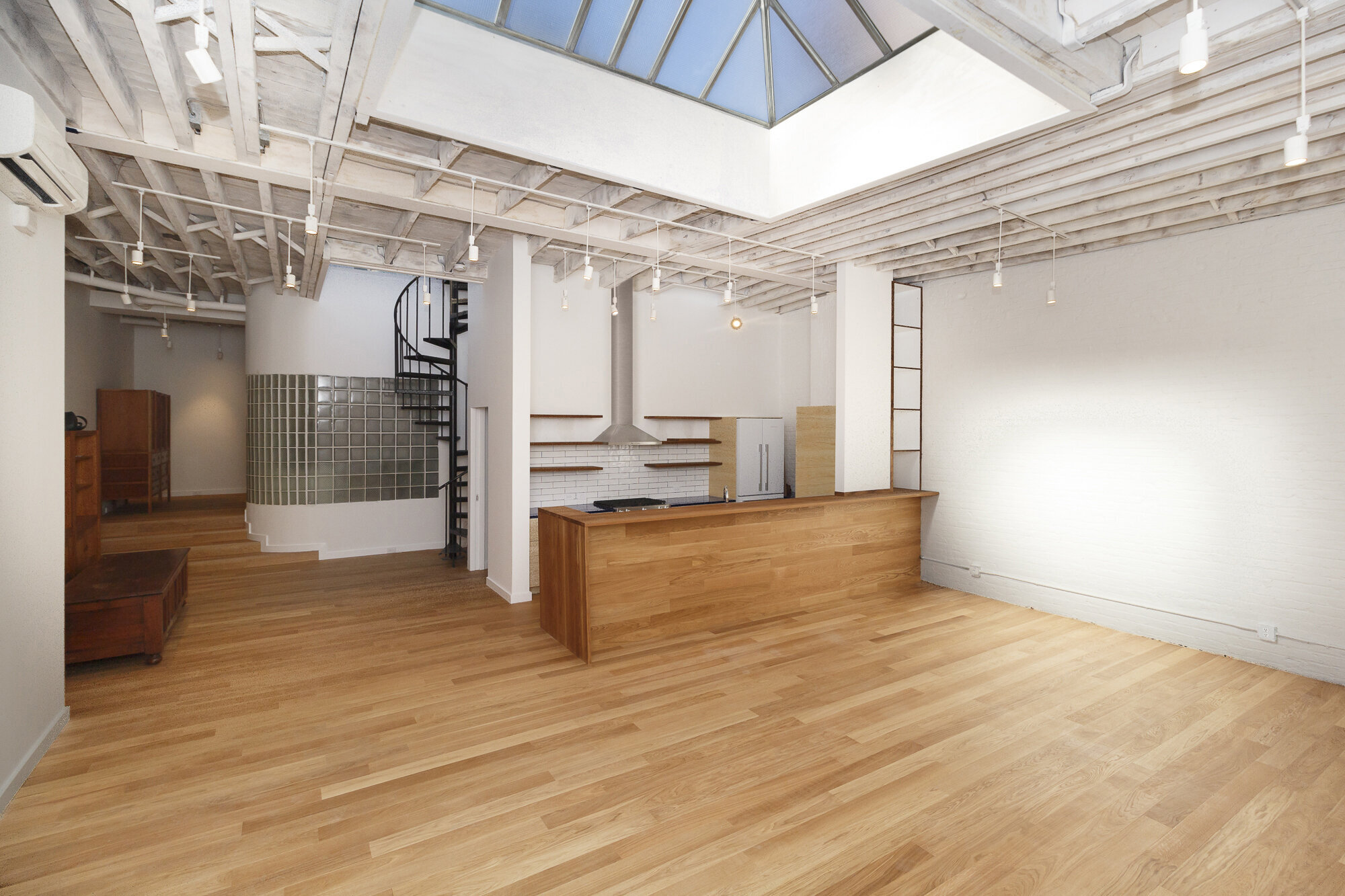Beth Levine’s East Side residence
New York City Residential Transformations: POP Architecture
Beth Levine’s 24th-floor East Side residence faces West and the view across New York City is “the star of the show.”
Architect Okan Oncel and Project Director Jessica Pleasants, in conjunction with Morgan McIver Interior Design, transformed the 1,760-square-foot co-op, liberating cramped spaces in a misaligned floor plan as part of a down-to-the-studs renovation.
“It feels the way I wanted it to feel,” Beth said of the result, offering the ultimate affirmation for an architect.
New York City residential renovations—from apartments and co-ops to townhouses and lofts—require design choreography that balances possibilities against limitations and regulatory constraints to achieve an optimal outcome: the look, feel, and lifestyle enhancement clients envision.
“POP Architecture is a lifestyle-driven studio, and we take pride in our collaborative interaction with clients during the design process,” Okan said.
“We have worked extensively on New York City residential renovations, and that allows us to navigate the restrictions of co-op rules and preservation requirements, for example, while completing projects within a favorable timeframe,” Jessica added. “Our experience with contractors and interior designers, as well as creating and shepherding project flow, fosters a seamless experience.”
“NYC Co-op buildings are difficult to navigate when it comes to building limitations or city bureaucracy and they took care of everything and we didn't have to worry about anything,” Beth said in her Google review of POP’s work. “They also came up with some brilliant ideas to give us extra storage and ceiling lighting, all which can be difficult to get in NYC.”
Rearranging the layout and flow of spaces also accomplished the important goal of making the bathroom feel bigger, adding storage in the master bedroom, and bringing vibrancy to the living space designed around Beth’s chinoiserie her parents brought back from China in the 1960s and her husband’s grand piano.
The West Village townhouse master bath
It wasn’t a co-op alteration agreement but preservation rules and requirements that came into play for POP’s renovation of a 4,000-square-foot West Village townhouse.
A planned cosmetic renovation evolved into a complete transformation involving major renovations to historical elements of a landmark building that necessitated intensive coordination with the New York City Landmarks Preservation Commission (LPC).
At the same time these issues were expertly navigated, the design transformed the expansive five story townhouse, creating a master suite with three walk-in closets, and a master bathroom with a marble tub, steam shower and wood burning fireplace.
Brooklyn loft
A haphazard mid-century residential retrofit represented the challenge in POP’s Brooklyn Loft project, as the beauty of the industrial building’s steel-and-timber structure was obscured and the room arrangement felt cramped. POP’s redesign recovered and celebrated the building’s raw materials and structural beauty.
Chelsea apartment
In fully renovating a spacious one-bedroom Chelsea apartment near Union Square, POP created an open kitchen/living area, larger bathroom, and gracious walk-in closet, transforming the dated conditions anchored by a small galley kitchen.
Inspired design attuned to clients’ lifestyle wellness needs is one hallmark of POP Architecture. Technical proficiency, reflecting a deep understanding of professional roles and relationships in a residential renovation projects is another—and both are keys for successful New York City transformations.
In a blog post interview with NYC Residential Real Estate Broker Lisa Fitzig, POP’s Jessica Pleasants addressed key points for NYC renovations. Here are some excerpts:
On the necessary steps for renovating a co-op:
* Most co-ops and condos provide owners with an Alteration Agreement. Before a building’s managing agent greenlights a project, they will want to know that all proposed renovations are code compliant and won’t negatively impact the other residents or shareholders.
On the role of architects:
* In addition to being a licensed design professional responsible for code and safety, the architect translates the owner’s design intentions to paper, and those designs are the basis of the contractual obligation between the owner and builder. The architect is the owner’s advocate and uses their expertise to ensure that what the GC is building complies with design intent. While an architect might use their experience to anticipate construction costs, the GC prices out the job and controls final costs.
On estimating and controlling costs:
* A general rule of thumb is that the more complete the design, the more competitive pricing an owner will get from a contractor, and the more efficiently the construction will progress. This is because the contractor doesn’t have to make as many assumptions when pricing out the project, which would typically lead to the use of budgetary allowances and can open the door to change orders down the line.
On finding the right architect
* You want an architect who will define your design vision on paper and be your advocate as the project moves into construction. The relationship between the architect and owner can be personal, especially when it comes to residential design, and it’s important that its foundation is based on mutual respect and trust in order for it to be a fruitful collaboration.
POP Architecture may be reached at 212-977-6775 in New York City, at 860- 927-1041 in Kent, or by email at info@popdpc.com. The website is popdpc.com, and you can follow POP on Facebook and on Instagram at @poparchitecturedpc.




